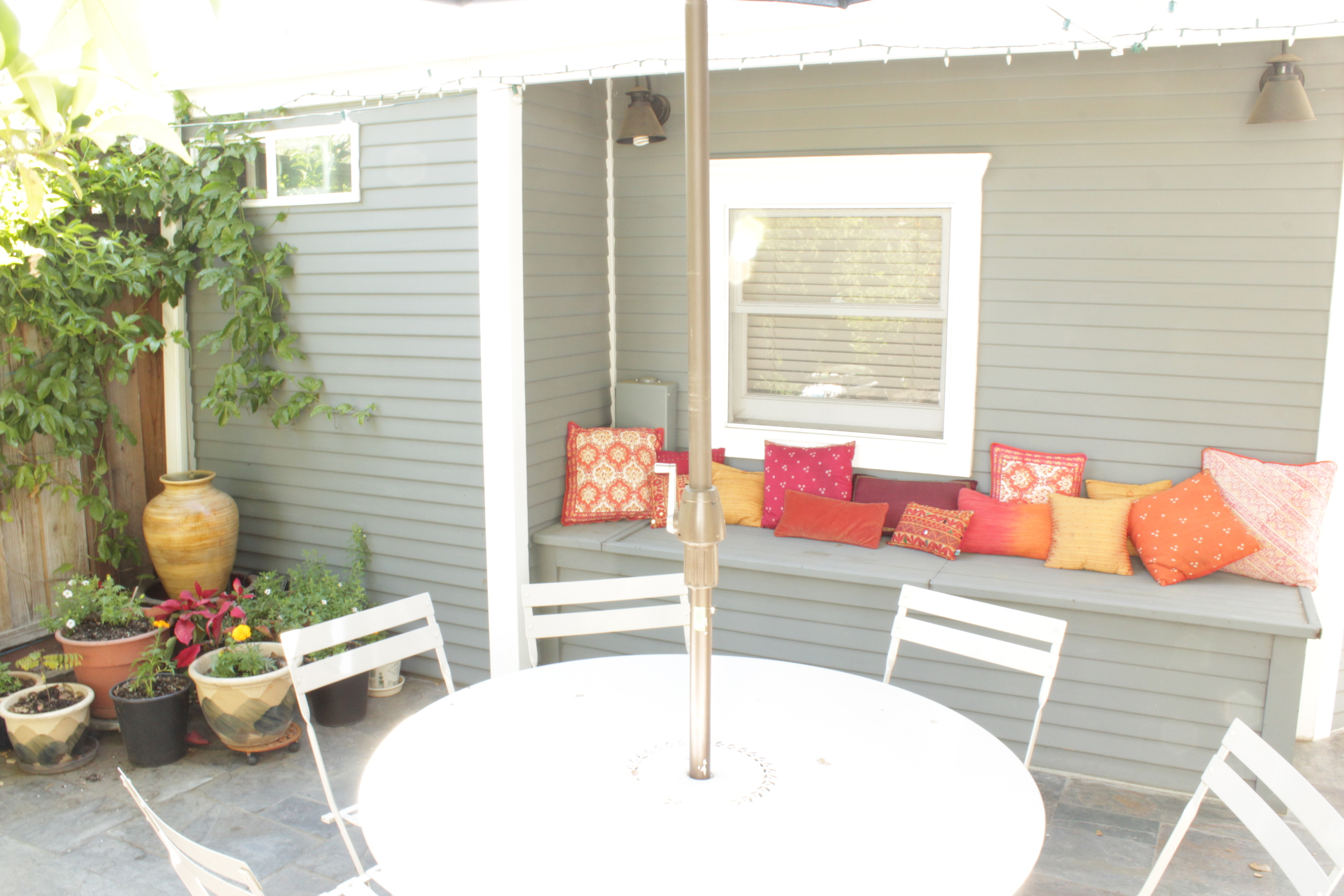One of my first projects was this cottage remodel. The main house had undergone a massive renovation and the cottage was the last piece of the puzzle. It took about three months to complete, but it is now the perfect guesthouse!
The first thing I wanted to do was change the roofline. The previous roof made the space look more like a storage shed than a guest house. Pitching the roof was probably the biggest improvement we made. Not only did it bring balance and beauty on the outside, but also the newly vaulted ceilings on the inside made the room feel far more spacious.
For space and budget reasons we really did not want to alter the original footprint of the cottage too much. However, we did want to push the bathroom wall out a bit to give us some much-needed space inside. We decided to take advantage of the loss of symmetry. We added a storage bench to line up with the new bathroom wall. This gave us extra seating in the patio area as well as storage space for garden tools.
Our objective was to have this small space feel as thought it was an extension of the main house. This meant that matching the detailing was imperative! We began with changing the siding to a slimmer wood siding. The skinner siding helped achieve a more polished look. We also made sure to match the trim around the doors and windows to coordinate with the trim found on the main house.
Once the bones were in place, we painted the cottage a dusky navy blue with bright white trim. Since the cottage was not completely symmetrical we were strategic about how we painted it to give the illusion of balance and symmetry. The wall to the right of the cottage door is actually wider than the left. In order to give clearance to walk between the main house and the cottage the left wall had to be angled. So to draw your eye out and give the illusion of symmetry, we kept some of the trim painted blue to make the left side seem as wide as the right.
To stay on budget many of the items used were salvaged from the main home remodel. The windows and French door were all saved and put to great use! These “new” windows are slimmer but longer, giving the space much needed light and elongating the building. The French door was also a big improvement. It’s a great way to bring in a lot of light to a small space. We added roman shades on the inside for privacy.
Finishing touches included the addition of window boxes. The main home flaunts window boxes all around the property so it only made sense that the cottage had them as well. It was a simple construction with wainscoting along the outside. We used the wainscoting again under the eves to make sure that we had a clean finish. It’s the small details that matter!
Stay tuned for my next blog detailing the changes made to the cottage on the inside!
This cottage can be found on AirBnb for those of you interested in a vacation rental in Palo Alto, California.










